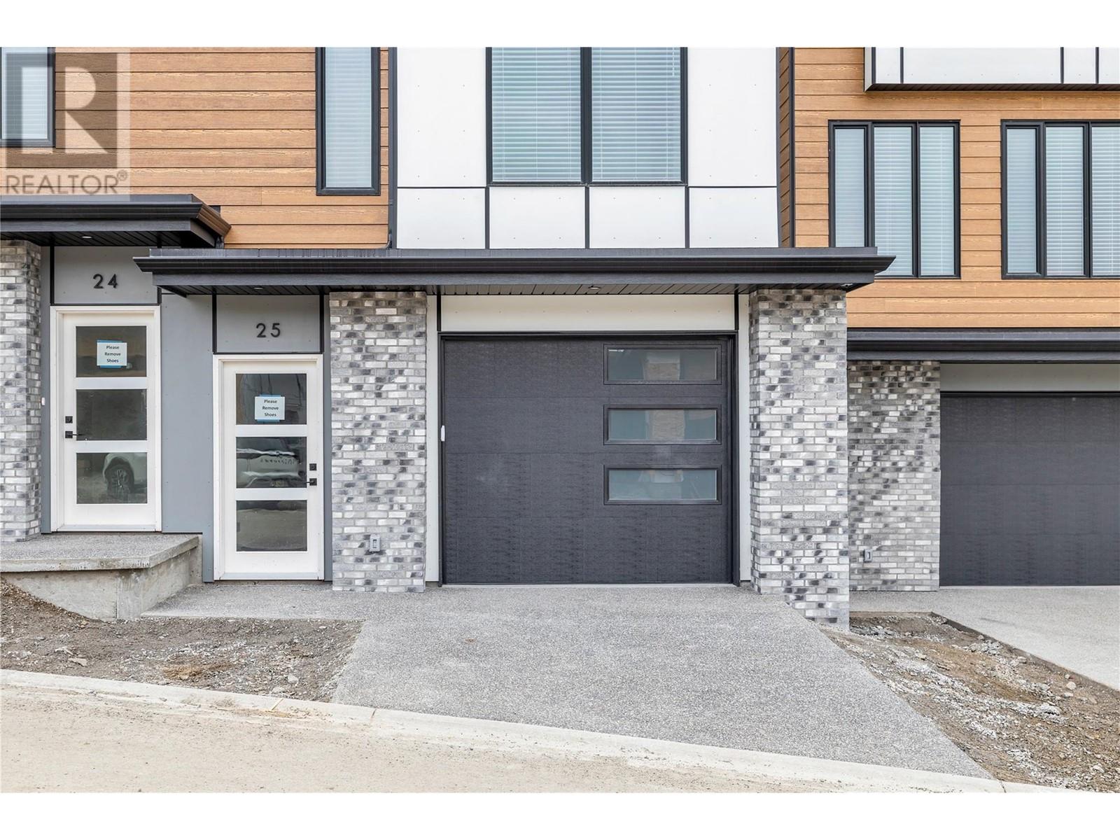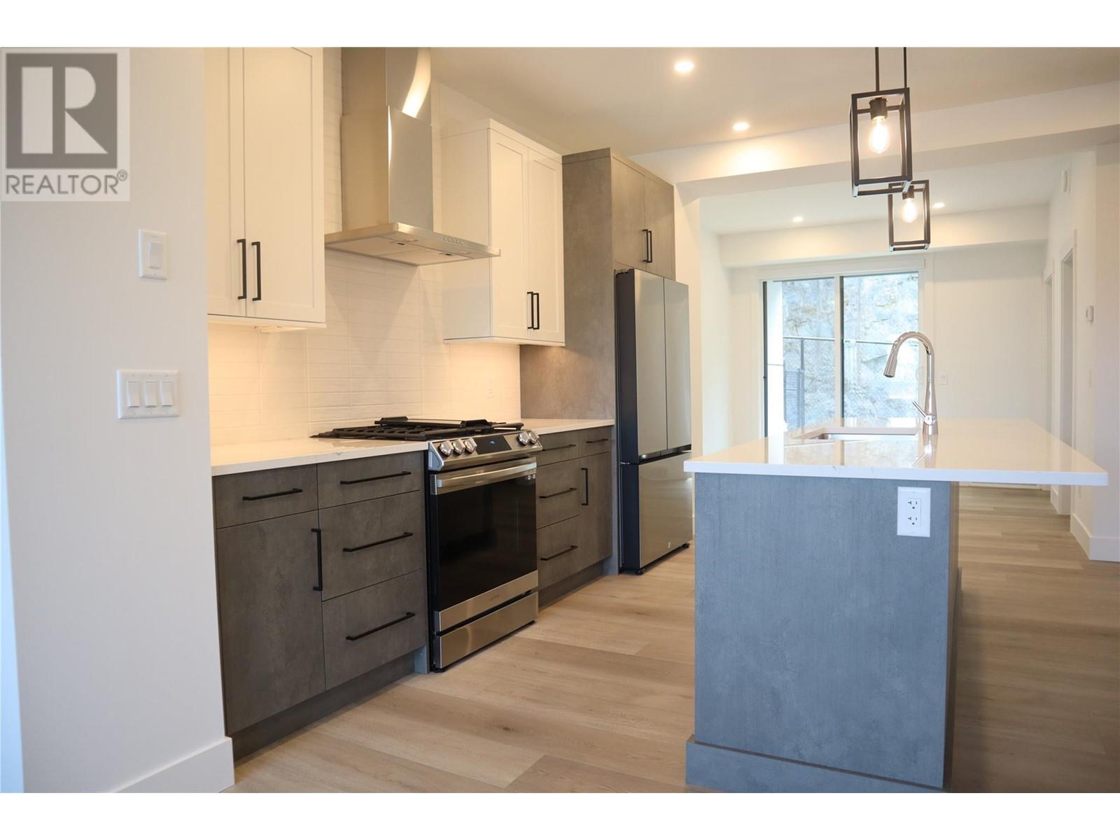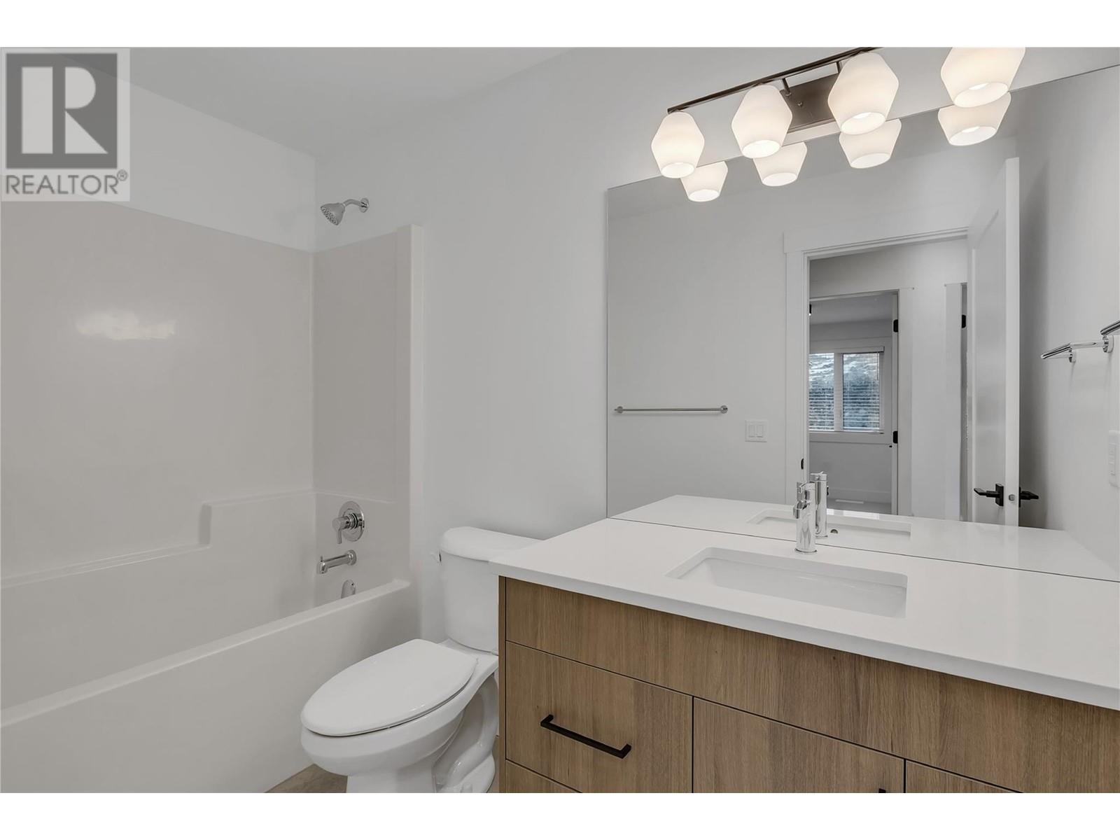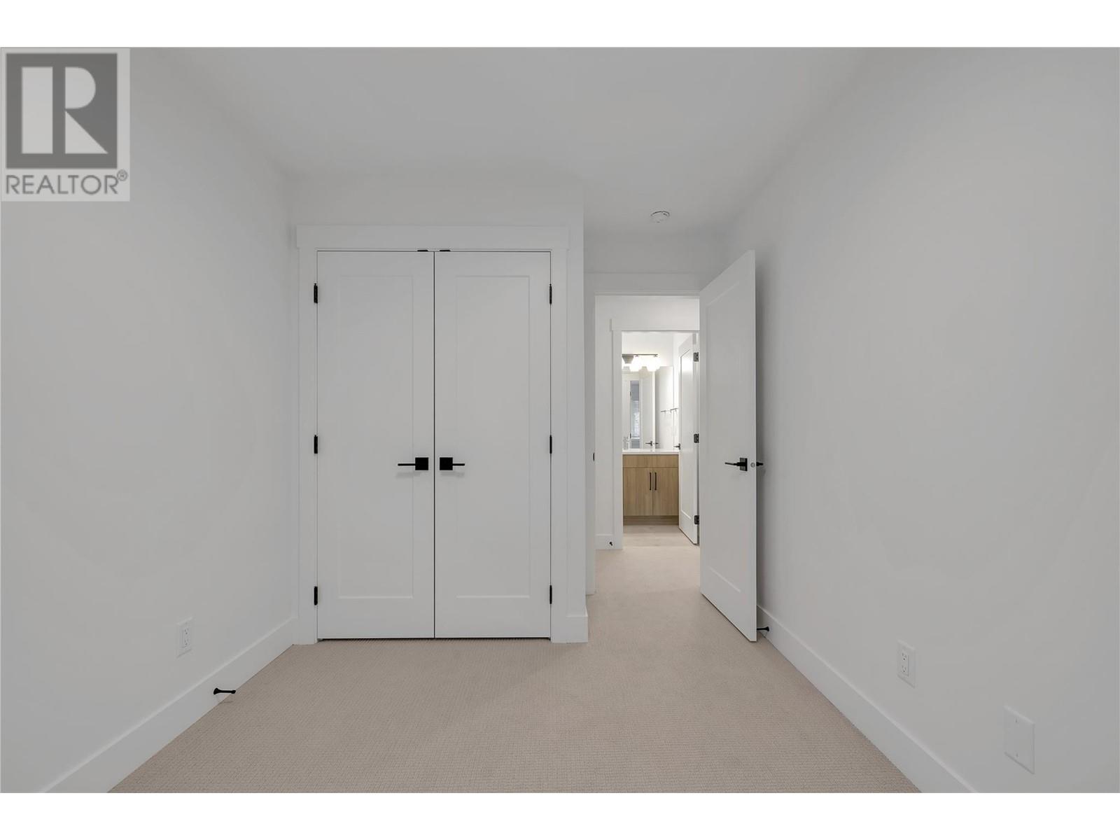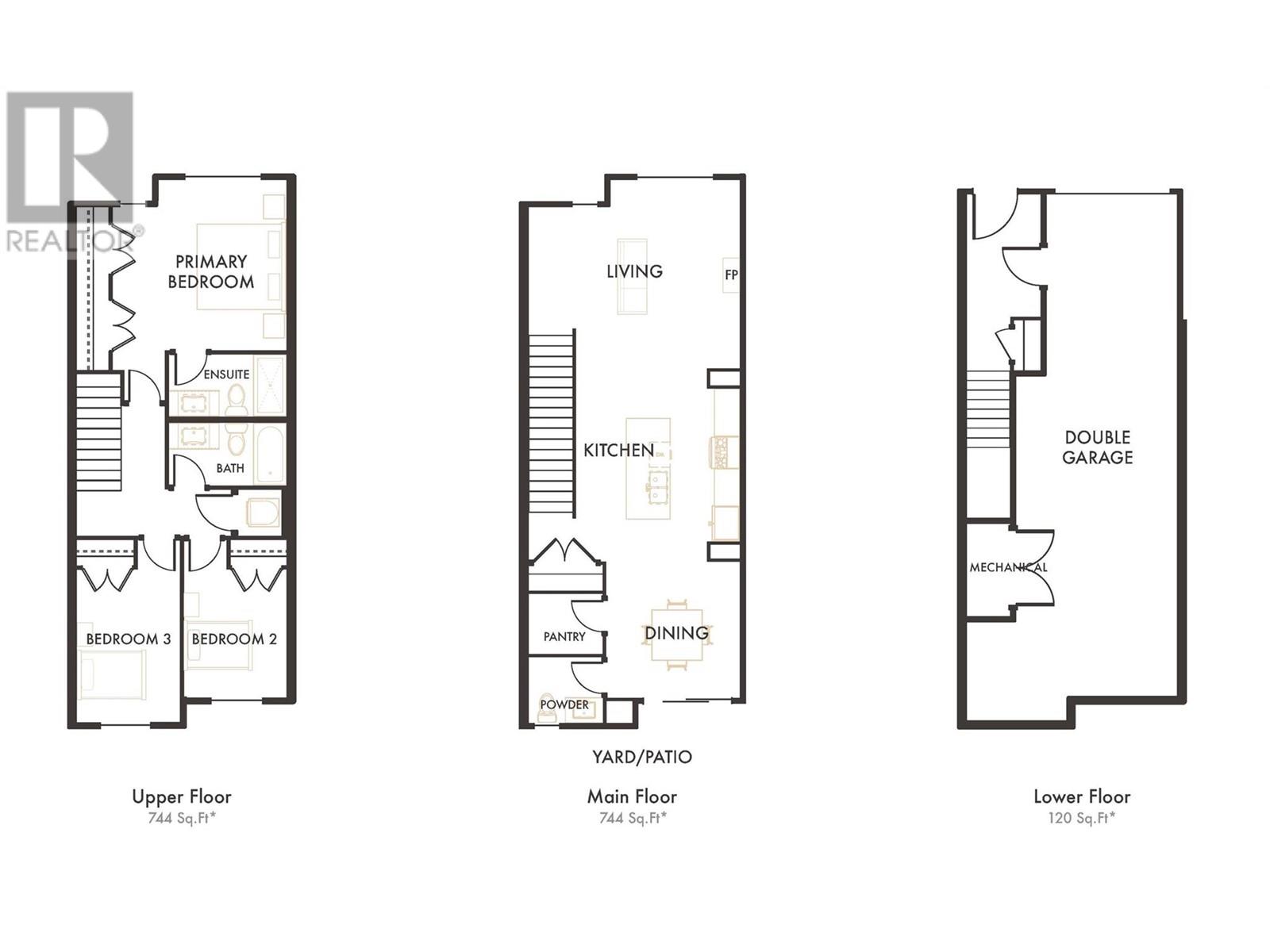2835 Canyon Crest Drive Unit# 24
West Kelowna, British Columbia V4T0E3
| Bathroom Total | 3 |
| Bedrooms Total | 3 |
| Half Bathrooms Total | 1 |
| Year Built | 2023 |
| Cooling Type | Central air conditioning |
| Flooring Type | Carpeted, Vinyl |
| Heating Type | Forced air, See remarks |
| Stories Total | 3 |
| Kitchen | Second level | 17'6'' x 15' |
| Partial bathroom | Second level | Measurements not available |
| Living room | Second level | 12'11'' x 14'0'' |
| Dining room | Second level | 10'6'' x 10'9'' |
| Full bathroom | Third level | Measurements not available |
| 5pc Ensuite bath | Third level | Measurements not available |
| Primary Bedroom | Third level | 13'10'' x 13'7'' |
| Bedroom | Third level | 8'2'' x 10'2'' |
| Bedroom | Third level | 8'2'' x 12'11'' |
| Foyer | Main level | 10' x 10' |
YOU MIGHT ALSO LIKE THESE LISTINGS
Previous
Next


